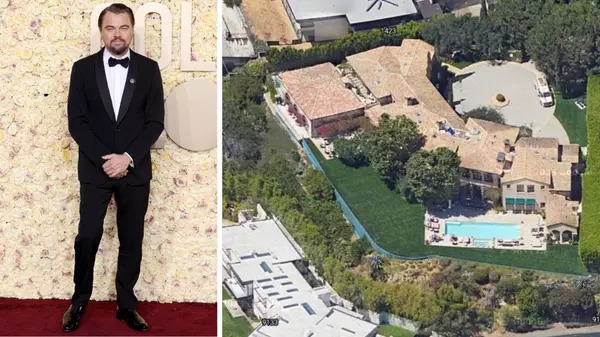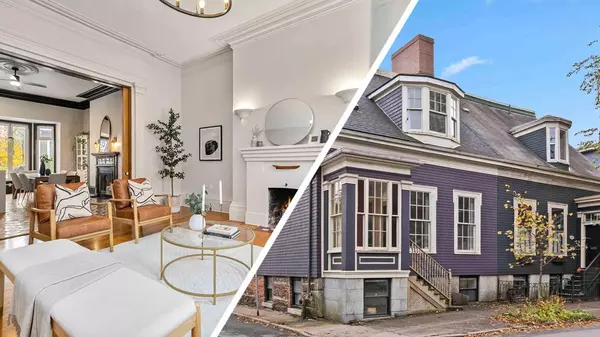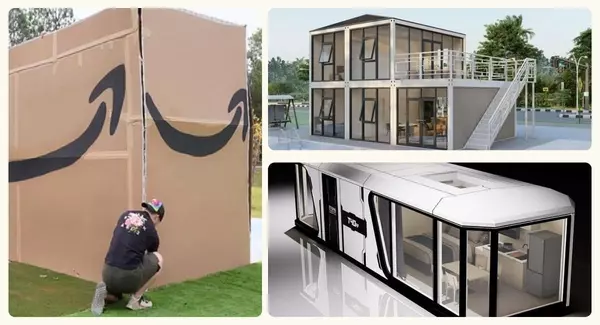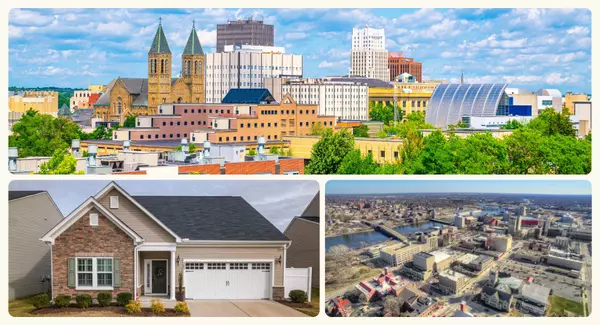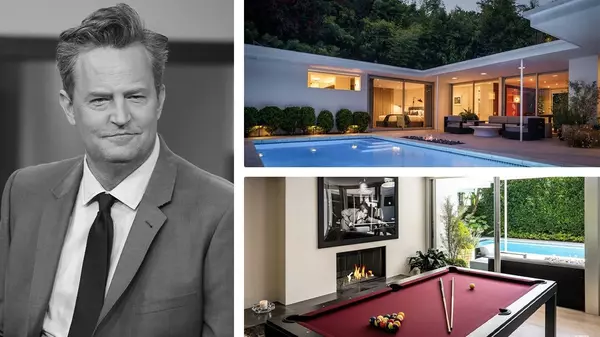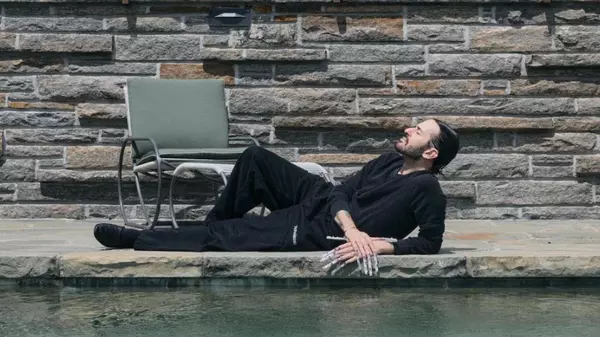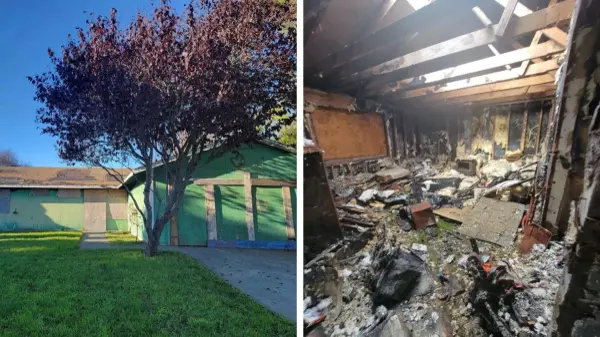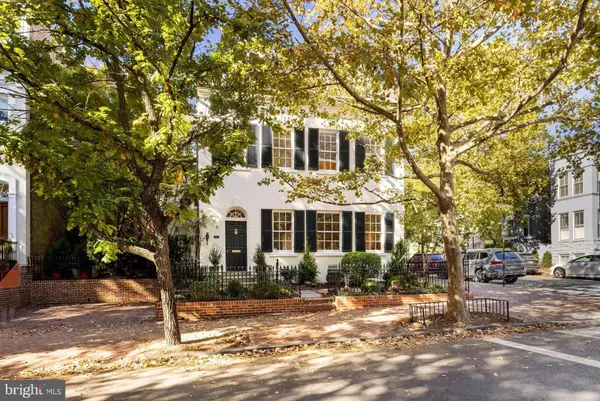
Stunning 223-Year-Old DC Home That Once Housed World War II Map Room Hits the Market for $4.75 Million
MLS via Realtor.comA 223-year-old Washington, DC estate that once served as the secret strategic base for a World War II general was recently listed for $4.75 million—only the third time it has been brought to market since it was built in 1801.This historic home, known locally as The Yellow House, has quite the story to tell. With its lattice windows and striking black door and shutters, the dwelling is situated in the affluent Georgetown neighborhood and has been a source of much fascination for more than two centuries.Inside, the 4,200-square-foot property boasts five bedrooms—one of which was used by World War II general Jacob Jake Devers as his personal map room, the space in which he poured over his troops’ movements and planned their future strikes against the Nazi armies.But Devers is just one of the many former residents to have left a mark on the picturesque property over the years.Each family that has occupied the home since 1801 has, according to the listing, made “meaningful updates” to its interior and exterior, while other more personal changes still remain. One of those is the name of former resident Dr. Appleby‘s son, who carved his moniker into the dormer roof decades ago, and it remains to this day.This home was built over 200 years ago.Realtor.comThere’s an elevator that accesses each floor, for those who don’t feel like walking up the stairs.Realtor.comThe kitchen is well appointed for any home cook.Realtor.comEndless possibilitiesPossibilities abound in this spacious, four-level, five-bedroom property, which last changed hands in November 1998, when it sold for $1,187,500, according to Realtor.com® records.It all starts with the living room, where oversized windows and a wood-burning fireplace with a period mantel await. This area flows into the library, which boasts another wood-burning fireplace.Further inside is the dining room and eat-in kitchen. The kitchen is filled with modern conveniences, including a warming drawer, a pot-filler faucet, and a hot water dispenser. There’s also a commercial-grade Wolf range with a grill, which is ideal for home chefs.Off the kitchen, French doors lead to a terrace and a family room with a striking, 100-year-old Palladian window.Since this home is detached, it has several exposures, which saturate the rooms in natural light.One of the bedrooms served as a World War II map room.Realtor.comThere are seven bathrooms in total.Realtor.comEnjoy your very own private outdoor space.Realtor.comHistoric detailsTake the stairs or elevator to the second-level primary bedroom. Designed to the nines, this suite has a fireplace and attached bathroom with a large marble tub, dual vanities, and a state-of-the-art shower. There’s also a double walk-in closet.The second floor features a laundry room plus two additional bedrooms, each with an en suite bath.But wait, there’s more. The remaining bedrooms are on the third level, with the western one once serving as that World War II map room.And if you’re concerned about storage, you can rest easy: There’s a finished basement. Down here, there’s also a second laundry room, a powder room, and access to two parking spaces.The outdoor spaces include a set-back front yard with an antique, wrought-iron fence; a side yard; and a private alley with street entrance.

Top 10 Markets Where Military Households Have the Biggest Advantage
Canva (3)Saving for a down payment was the most difficult step of the homebuying process for 12% of American homebuyers, according to a recent study.That’s really no surprise, considering the median down payment U.S. homebuyers plunked down from July to September of 2024 was an average of $30,300.Military service members and veterans have earned the right to buy a home with 0% downpayment through a VA loan, which gives them quite a leg up in today’s volatile real estate market.Big city, bigger advantagesAmong the top 100 metropolitan areas, Myrtle Beach, SC, saw the highest homeownership among military households, at 92.9%.Even though New York has one of the lower military homeownership rates among the top 100—at 71.5%—it ranks as one of the leading markets where military households enjoy a substantial advantage over their counterparts.The average homeownership rate among military households in New York is 14.7 percentage points higher than for their non-military peers.“Put simply, it’s hard to afford to buy a home in New York for everyone, but the combination of a minimal down payment and competitive mortgage rates has made it easier for military households to access homeownership in some of the nation’s least affordable markets such as this one,” explains Realtor.com® economist Jiayi Xu in her analysis.Where military homeownership rates exceed non-military ones the mostRealtor.com economists recently pinpointed the places military homeownership rates notably exceed non-military rates.To check out the top 10, scroll down below.1. Stockton, CAMedian home listing price: $457,000Homeownership rates among military households: 80.9%Advantage over non-military peers: 18.8%This three-bedroom home for sale in Stockton, CA, is listed for $457,000.Realtor.com2. Des Moines, IAMedian home listing price: $239,950Homeownership rates among military households: 88.8%Advantage over non-military peers: 18.4%3. Buffalo, NYMedian home listing price: $199,900Homeownership rates among military households: 81.9%Advantage over non-military peers: 16.7%4. Syracuse, NYAverage home listing price: $175,000Homeownership rates among military households: 84.4%Advantage over non-military peers: 16.4%5. Little Rock, ARAverage home listing price: $239,900Homeownership rates among military households: 78.7%Advantage over non-military peers: 15.5%A 2,248-square-foot, traditional home in Little Rock, AR, is on the market for $299,900.Realtor.com6. Fresno, CAAverage home listing price: $405,000Homeownership rates among military households: 71.2%Advantage over non-military peers: 14.9%7. New York, NYAverage home listing price: $968,000Homeownership rates among military households: 71.5%Advantage over non-military peers: 14.7%8. Memphis, TNAverage home listing price: $199,000Homeownership rates among military households: 79.7%Advantage over non-military peers: 14.3%9. Virginia Beach, VAAverage home listing price: $409,900Homeownership rates among military households: 71.6%Advantage over non-military peers: 13.4%10. Providence, RIAverage home listing price: $425,000Homeownership rates among military households: 77.8%Advantage over non-military peers: 13.4%Equipped with solar panels, this Providence, RI, Colonial was built in 2021 and is listed for $458,900.Realtor.comThe Realtor.com Mission Zero campaign, in partnership with Veterans United, provides information on veteran homebuying benefits, including zero down loans.
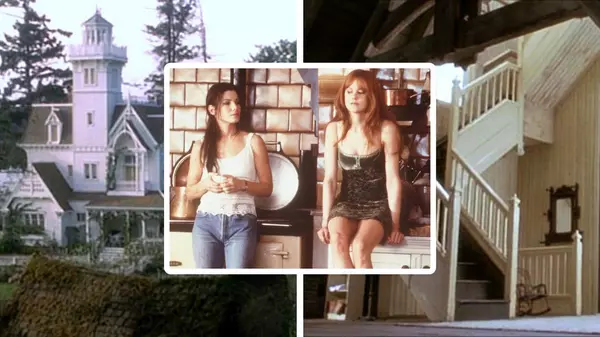
Secrets of the ‘Practical Magic’ House Revealed: How Interior Experts Created Iconic Property From Scratch—and What Happened to It
Warner Bros.; Getty ImagesWhen “Practical Magic” premiered in 1998, it captivated audiences with its all-star cast of witchy women. But it also shot another unlikely star to Hollywood icon status: the home in which the coven of central characters resided.The film, which was based on a 1995 book of the same name by author Alice Hoffman, tells the story of the Owens family, a dynasty of witches cursed by a spell that prevents them from ever finding true love.Although little could take away from the star power of the movie’s leading ladies—Sandra Bullock, Nicole Kidman, Stockard Channing, and Dianne Wiest—the home earned its own legion of fans thanks to its gothic exterior and perfectly curated interior design details.In the movie, which is set largely in an unnamed town in Massachusetts, the home anchors much of the main plot. It serves as a refuge for Bullock and Kidman’s characters, Sally and Gillian, as well as a murder site and, ultimately, a safe haven for all the women in their family.Its design has served as the inspiration for many seeking to create their own autumnal oasis. A quick search on Pinterest reveals hundreds of posts dedicated to the property—and now, the designers behind it have lifted the lid on how they went about building such a unique property, while also revealing what became of the home when the film wrapped.When “Practical Magic” premiered in 1998, it captivated audiences with its all-star cast of witchy women. But it also shot another unlikely star to Hollywood icon status: the home in which the coven of central characters resided.Warner Bros.Now, the designers who were responsible for creating the home have revealed how they went about creating its quirky interior and Gothic exterior.Warner Bros.The house serves as the focal point of much of the plot, which revolves around witch sisters Sally and Gillian Owens, played by Sandra Bullock and Nicole Kidman.Getty ImagesSpeaking to Architectural Digest, Robin Standefer and Stephen Alesch, of the design firm Roman and Williams, opened up about their creative process when it came to sourcing all of the quirky, one-of-a-kind knickknacks that filled the home. The two were brought onto the project by director Griffin Dunne.According to their website, Standefer and Alesch were required to build the exterior of the home from scratch, erecting the spooky property on a site in San Juan Island, WA, thousands of miles from its fictional location in New England.The duo revealed that they turned to a number of different sources for inspiration, including 19th-century scrollwork, East Coast lighthouses, and Victorian homes, taking design elements from each in order to create what would eventually become the “Practical Magic” house. The process of building the home, as well as its whimsical gardens, took around six months, the pair shared.“Inspired by a late nineteenth century scrollwork and East Coast lighthouses and Victorian homes, Robin and Stephen built the interiors of the home in Los Angeles and then spent six months building the exterior of the house from scratch on San Juan Island, Washington and landscaping the gardens and grounds,” the duo’s website states.“This work on the gardens would later inspire their work on their own home in Montauk.”But while the exterior structure lived in Washington, its interior was actually built out in Los Angeles, CA, where Standefer and Alesch amassed all manner of trinkets in order to give the home the feeling that it had been lived in for centuries.“We created their world, their home, their spirit through their objects. It is a home that truly is a cabinet of curiosities in the most incredible way. Like any generational, family home, it accrues memory through its objects. It is all about collecting,” Standefer told AD.The house was filled with witch-themed delights and Gothic touches including ancient fabrics, old books, dried flowers, and moody colors. Warner Bros.The exterior of the house as well as its gardens were built on Washington’s San Juan Island and took six months to complete.Warner Bros. The home’s design took inspiration from 19th-century scrollwork, East Coast lighthouses, and Victorian homes.Warner Bros.Together, the pair chose every object in the house, including little tincture jars and pressed flowers, along with plants, antiques, and flea market finds they discovered in different locales across the world.While no effort was spared to ensure a consistent feel throughout the home, Standefer explained it was the kitchen that became an “obsession” for them both, as well as director Dunne.“We always had an obsession with those massive, remarkable English kitchens and were so inspired to create one of those,” she revealed to AD, explaining that the kitchen and adjoining glass conservatory that appear in the movie remain one of her most requested design inspirations from her current clients.Unsurprisingly, the “Practical Magic” house was met with a slew of interest from eager fans desperate for a chance to purchase it—including famed singer Barbra Streisand, according to Standefer and Alesch’s website.“The house they built far transcended a typical film set. It was so real, in fact, that after the movie came out they got a phone call from Barbra Streisand. ‘Where is that house?’ she asked. ‘I’m interested in buying it,'” the website revealed. But Streisand—and any other interested parties—were met with bitter disappointment. After the film wrapped, the exterior of the home was torn down piece by piece.However, with a “Practical Magic” sequel in the works, questions are already swirling about whether the enchanting home will be rebuilt. And naturally, Standefer confessed to AD that she would “love to” be involved with the second movie in the franchise.
Categories
Recent Posts
