Seemingly Idyllic $1 Million Townhouse Causes a Stir With Over-the-Top Egyptian ‘Tomb Room’ and Sarcophagus-Encased Toilet
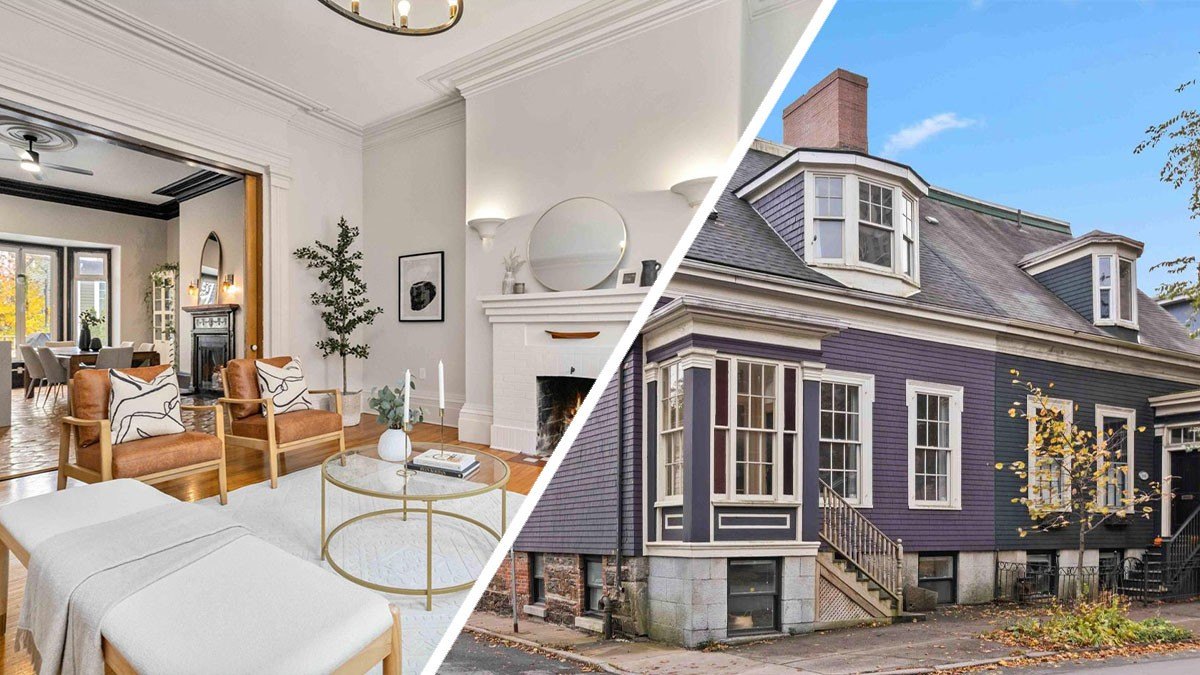
MLS via Realtor.com
A picture-perfect, $1 million family home in Nova Scotia that appears to be a traditional, elegant dwelling has bewildered viewers thanks to a baffling surprise hidden in the attic: an ornate, Egyptian-themed “tomb room.”
At first glance, the five-bedroom, four-bathroom townhouse boasts a charming aesthetic, complete with brick and wood accents throughout the main living areas, as well as chic white walls, cozy fireplaces, and large bay windows.
The Scottish Georgian townhouse also offers an array of history, having been built in the iconic Schmidtville district of Halifax back in 1859.
Clearly, that impressive heritage wasn’t quite enough for one owner, who opted to add their own ancient flair by turning the attic space into an ancient-looking, Egypt-inspired space complete with handpainted murals on the walls, an extravagant gilt staircase rail, and a toilet that is housed in a giant sarcophagus.
Painted by artist Michael Lewis, the room is described in the listing as a “one of a kind” space that “transports” guests into another world.
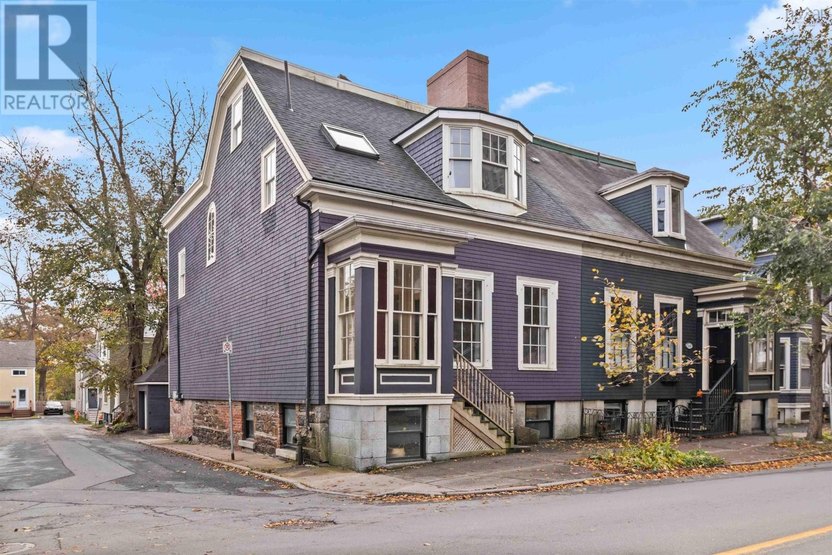
MLS
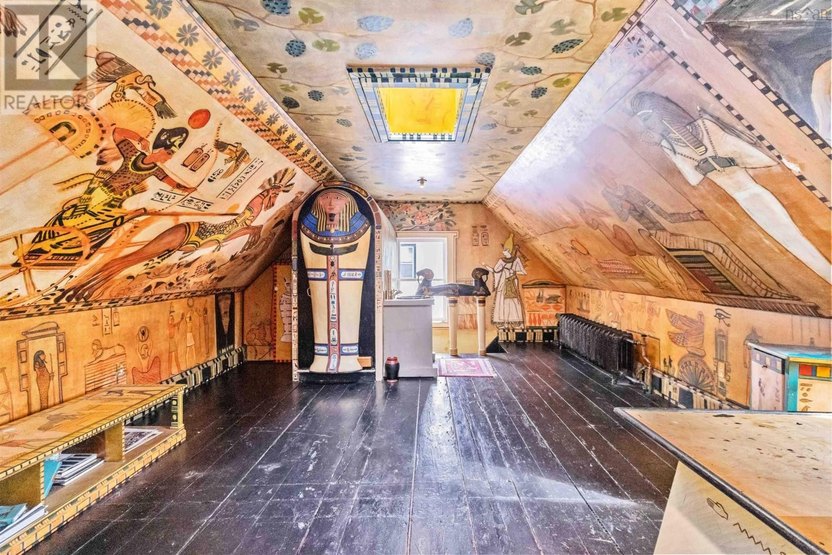
MLS
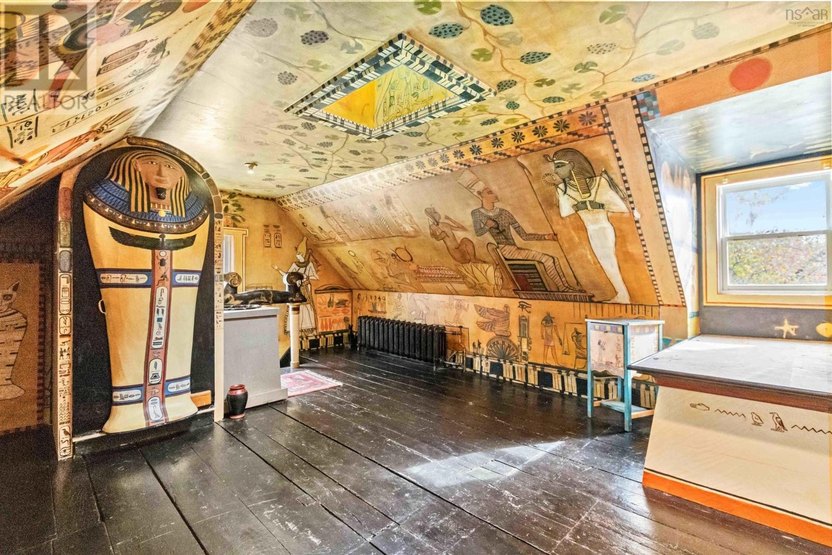
MLS
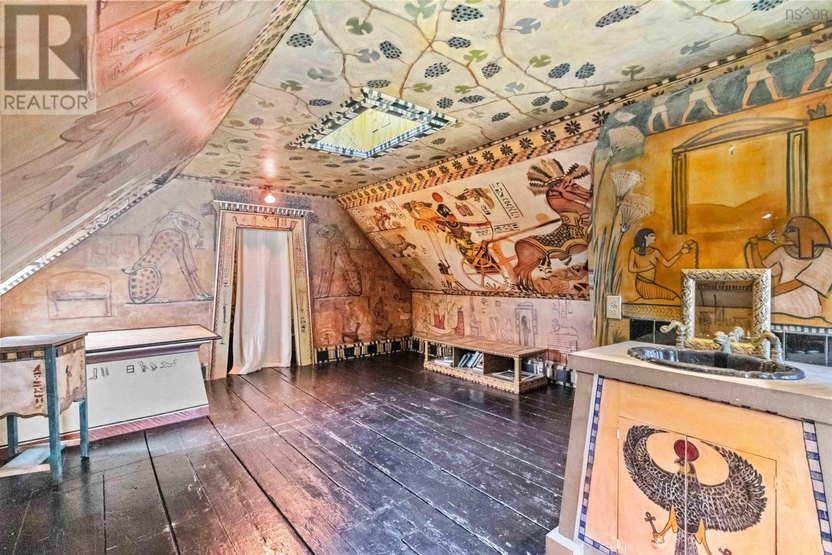
MLS
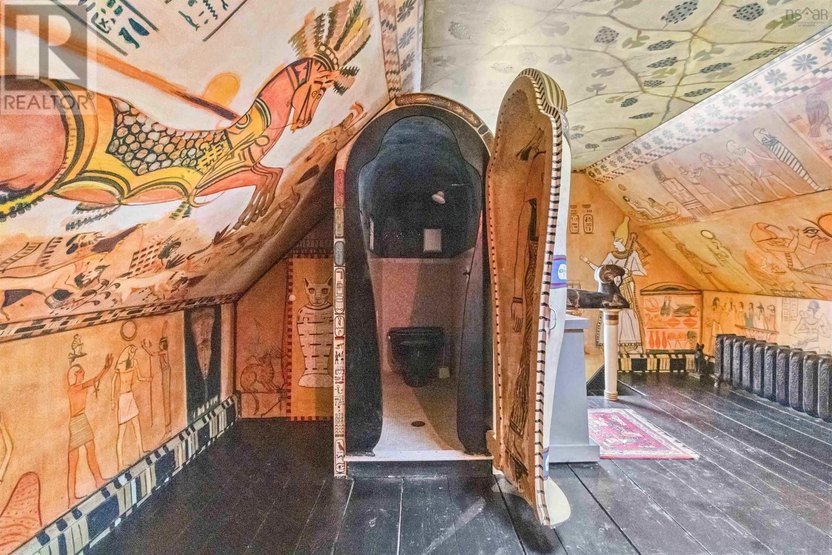
MLS
“While the exterior presents classic Victorian charm, the interior reveals a distinctive blend of historic and global design,” the listing crows. “The attic’s ‘Tomb Room’ painted by artist Michael Lewis is a must-see.
“This one of a kind room that transports visitors to ancient Egypt with murals across the walls, and ceiling, completed with a bathroom set inside a towering sarcophagus.”
The attic space features angled ceilings covered in an ornate mural, which extends up into a skylight in the roof. Meanwhile, the “sarcophagus” appears to have been fashioned out of some kind of portable restroom.
Intriguingly, the rest of the home could not present more of a contrast, offering a serene design that features original brick walls, cedar shingles, and a foundation that combines hand-cut granite with fieldstone and brick.
There are 11.5-foot ceilings on the ground floor, original woodwork, pocket doors, and plaster details throughout. The rooms all have historic craftsmanship, 19th-century softwood floors upstairs, and Saltillo tiles and hardwood on the main floor.
The basement suite is newly renovated, with a private entrance and separate address, equipped with in-floor heating and abundant natural light. The space offers the homeowner the option of renting it out as its own residence.
A vintage claw-foot tub adds charm, and the home has modern upgrades including updated wiring, plumbing, and natural gas heating with beautiful cast-iron radiators.

MLS
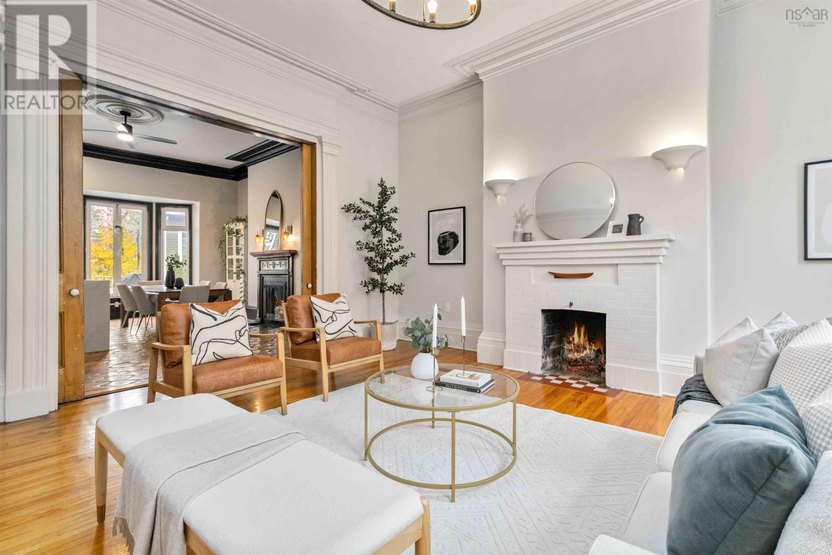
MLS
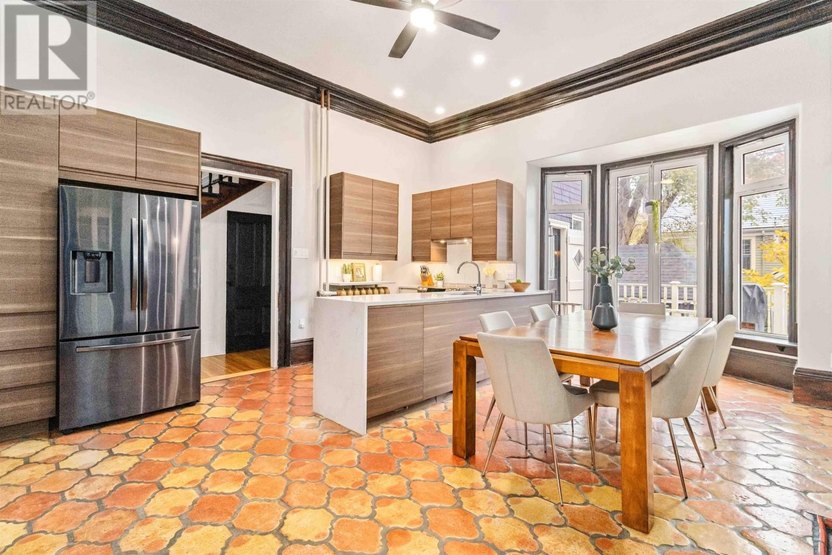
MLS

MLS
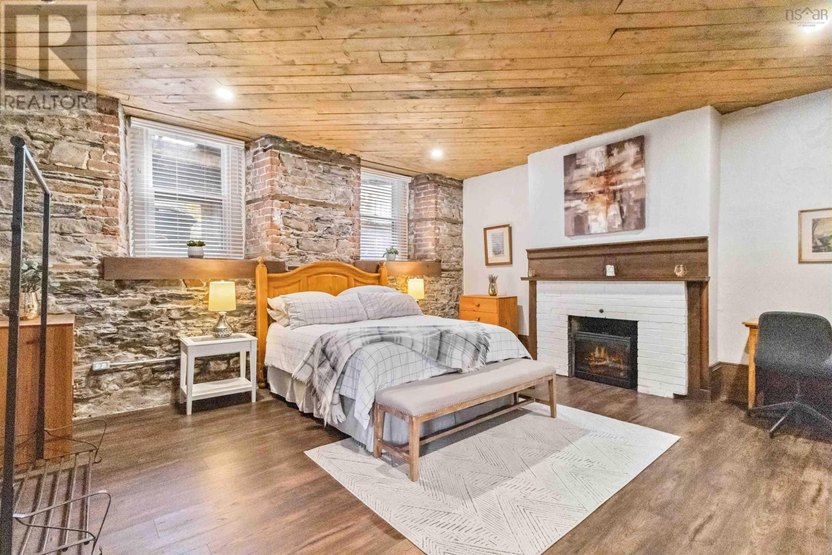
MLS
Mexican kitchen tiles and Italian marble add to the home’s character.
According to CBC, the “tomb room” was originally commissioned by former owner Paul Donovan, a TV and film producer who founded Salter Street Films and has a passion for all things historic.
Property records show that Donovan sold the home for $950,000 back in 2020, suggesting that the new owners opted to preserve the unique attic space.
A few people who spotted the home’s listing took to Reddit to share their confusion over the contrasting aesthetics, with one joking: “OMG the rest of the house is OUTRAGEOUSLY nice/normal by comparison. That somehow makes it weirder!”
Another added: “They obviously let a weird relative move into and remodel the attic.”
One quipped: “Toilet Paper or Mummy Wrapping? You decide!”
Others, however, were delighted by the plot twist hidden in the attic.
“I am very bored with all white/beige interiors but this house surprises you with the Egyptian room, the gorgeous mosaic floor in the other bathroom and the green floor in the bedroom,” a commenter wrote.
Categories
Recent Posts
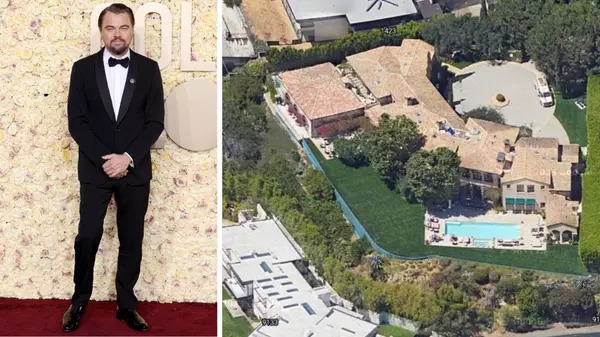

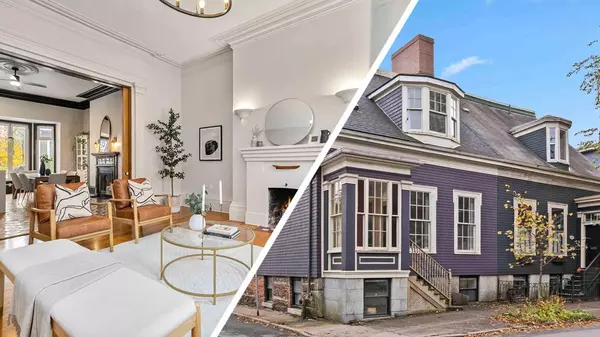


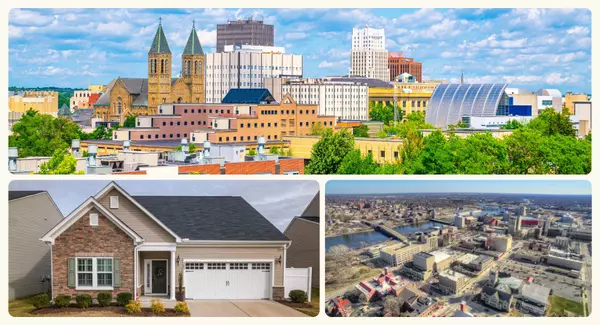



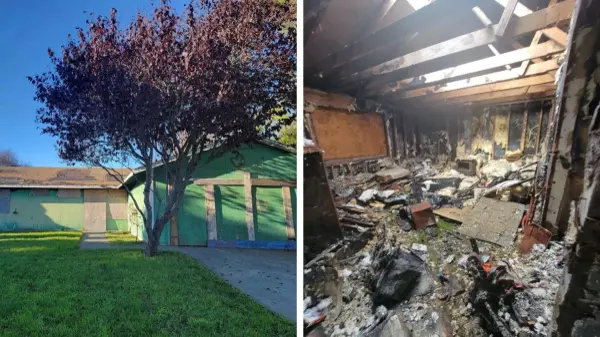
GET MORE INFORMATION

