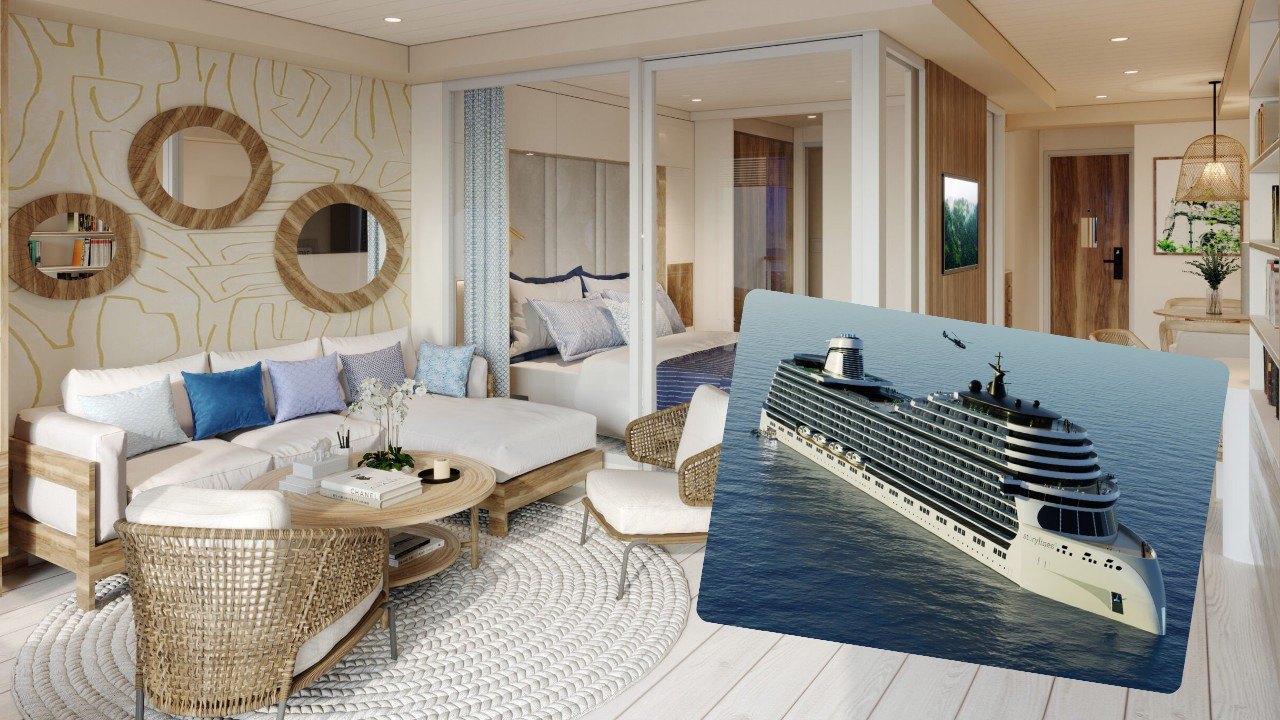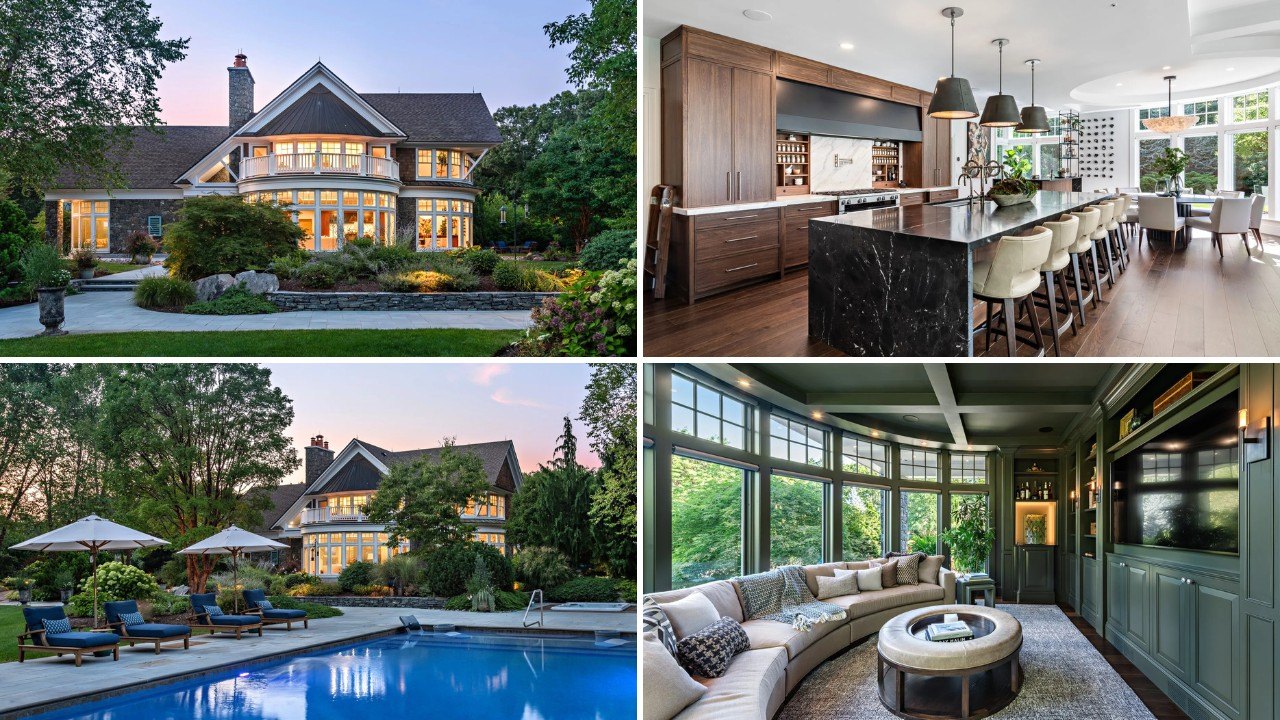Family of Four Who Live in a 750-Square-Foot One-Bedroom Apartment Reveal How They Turned Tiny Space Into a Cozy Home
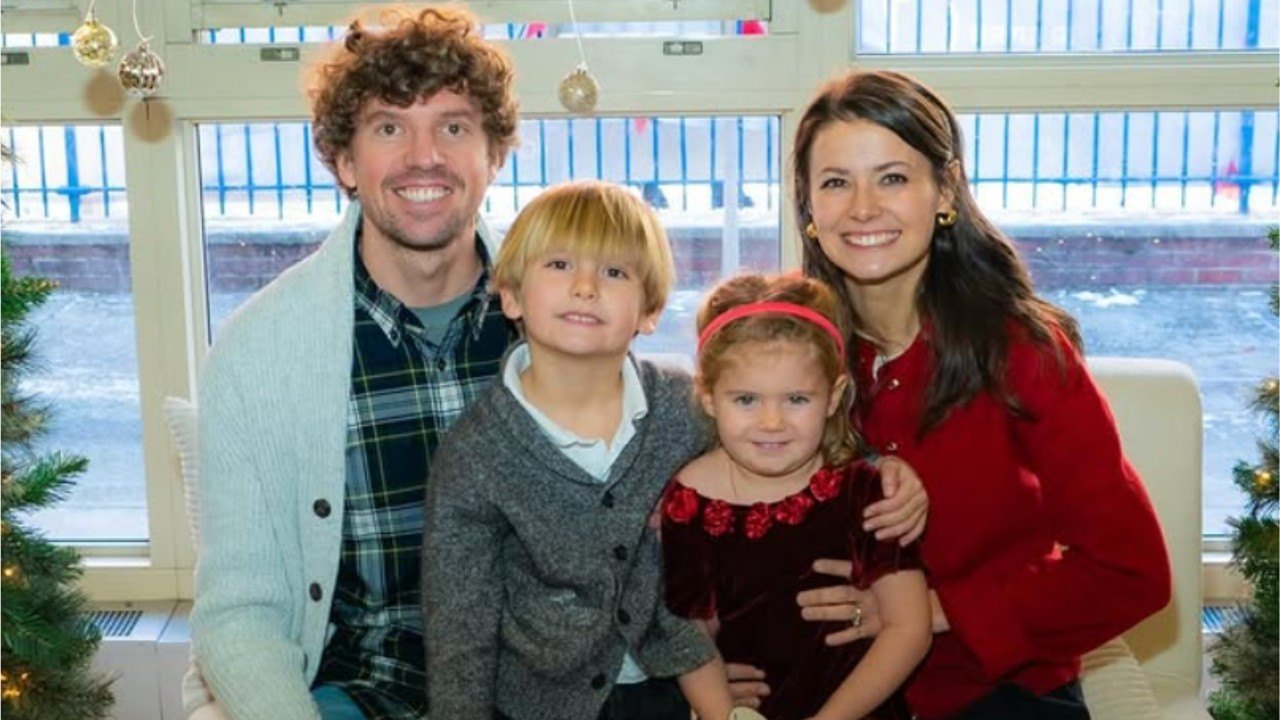
Instagram/khrystynejaspers
A one-bedroom, 750-square-foot apartment may not seem like much space to most people—especially if you’re a family of three with a baby on the way.
But to Khrystyne and Nic Jaspers, the sunlight-filled Washington Heights unit in New York seemed like paradise, not least because they were coming to it from a home that measured less than 500 square feet.
Plus, the compact dwelling was priced at just $380,000, despite being located in one of the priciest cities in the U.S.
In 2020, the Jaspers considered the apartment a real find.
“We instantly fell in love with it,” Khrystyne Jaspers said in a YouTube video shared by Apartment Therapy. “We started thinking how could we make it work for our soon-to-be family of four.”
She works as an elementary school teacher and a business and family consultant, and was pregnant with her second child when she and Nic, who also works in education, found the home. They wasted no time in transforming the space into a haven for their growing family.
Gradually, they were able to convert the small apartment into a comfy, cozy, colorful space with plenty of room for their children, Zeke and Taliyah, and the things they love most. In the process, they relied on several ingenious space-saving techniques to maximize the potential of their abode.
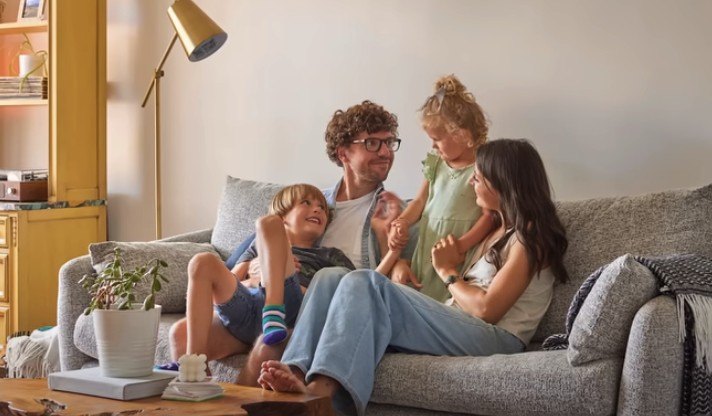
Apartment Therapy, YouTube
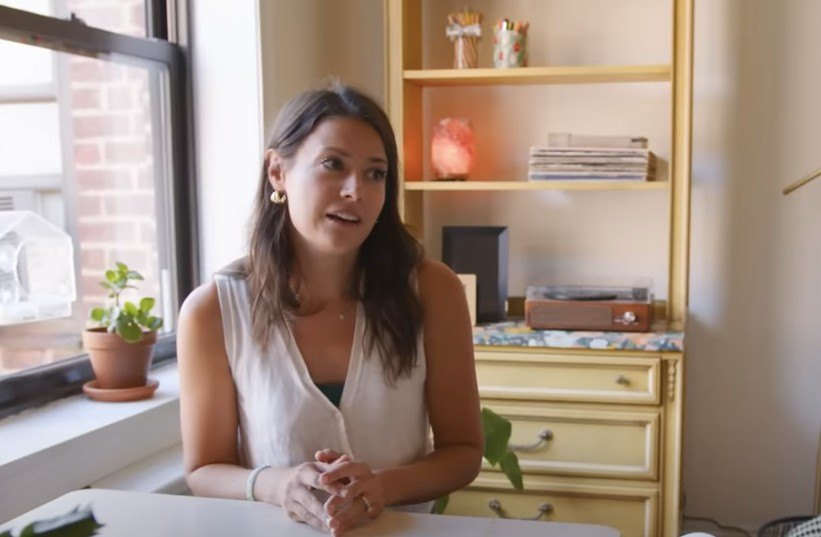
Apartment Therapy, YouTube
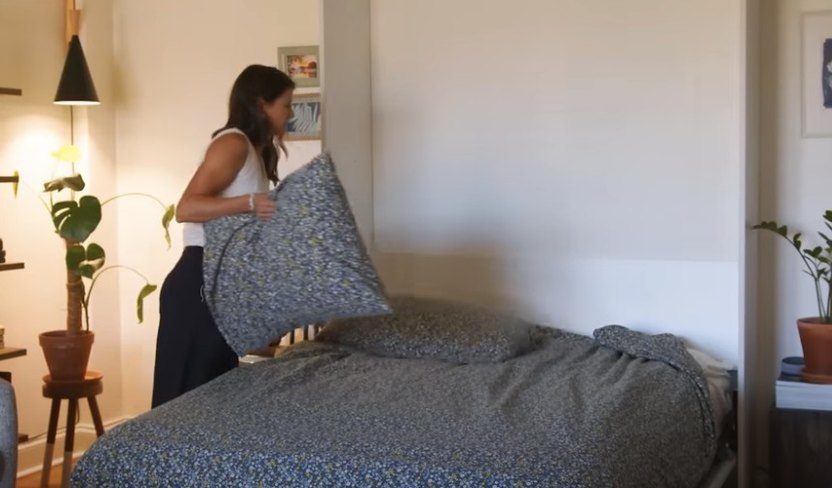
Apartment Therapy, YouTube
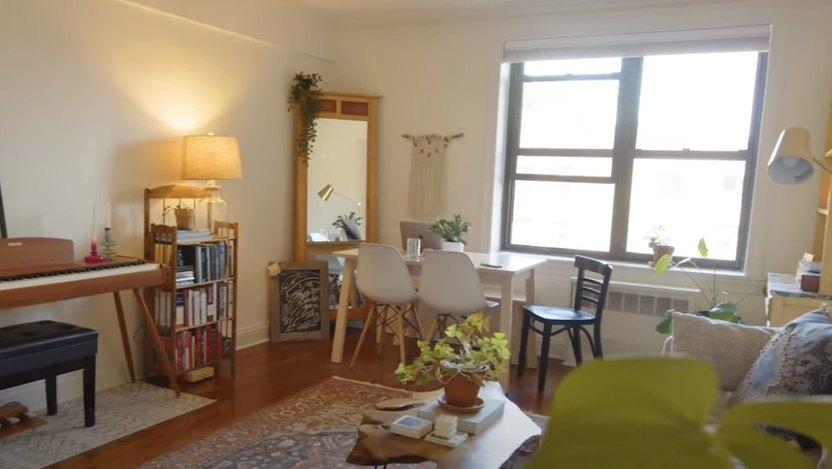
Apartment Therapy, YouTube
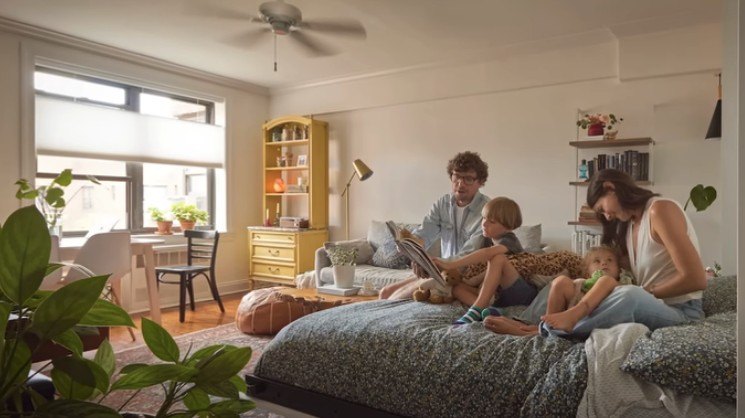
Apartment Therapy, YouTube
“The biggest hurdle was going to be deciding where everyone was going to sleep,” said Khrystyne. “From the very beginning, I knew we were going to have to do a Murphy bed.”
Having decided that a Murphy bed was their best option, the mother and father decided that it made the most sense for them to give up the apartment’s sole bedroom to their kids, while they would sleep in the living room.
Though many might have done things a bit differently, Khrystyne says the setup allows her and Nic to enjoy their lives at home without too much disruption to their children’s sleeping schedules.
“When we go to bed, we need a space where we could close the door and have it be quiet and we could still go about our lives and clean and talk and hang out,” she said.
They designed it so when the children’s bedroom door was closed and the kids were asleep, their apartment turned into an intimate and romantic studio, with a Murphy bed and access to the kitchen, bathroom, workspace, entertainment, etc.
Great (room) expectations
By day, when the bed goes up and the whole family is occupying the living/dining room, every square inch counts.
They made the most of the space by dividing the room into quadrants, with separate areas for dining, office, family work, bedroom, and entertainment.
“Creating those different quadrants helped the room flow and make sense,” Khrystyne shared.
However, they were determined that the small size of their home would not prevent them from adding pieces that were important to them, including a piano that occupies a sizable chunk of the main living area.
When deciding what to include in their home, Khyrstyne explained they like to focus on experience and what’s important to the family: “I grew up playing the piano and my dad plays the piano, and we really wanted our kids to learn. It’s not the best use of space, but it reflects things that are special to our family and the values our family has.”
Another curiosity is the attractive leather pouf in the middle of the floor—however, far from serving as just a decorative item, Khrystyne revealed it’s also a handy storage piece.
“I recently got this pouf, and it’s kind of amazing because it has all our extra coats and blankets and winter clothes in it,” she said. “I love a good piece of furniture that’s functional and can do different things without you realizing that it’s doing it.”
In a space like this, that’s essential.

Apartment Therapy, YouTube
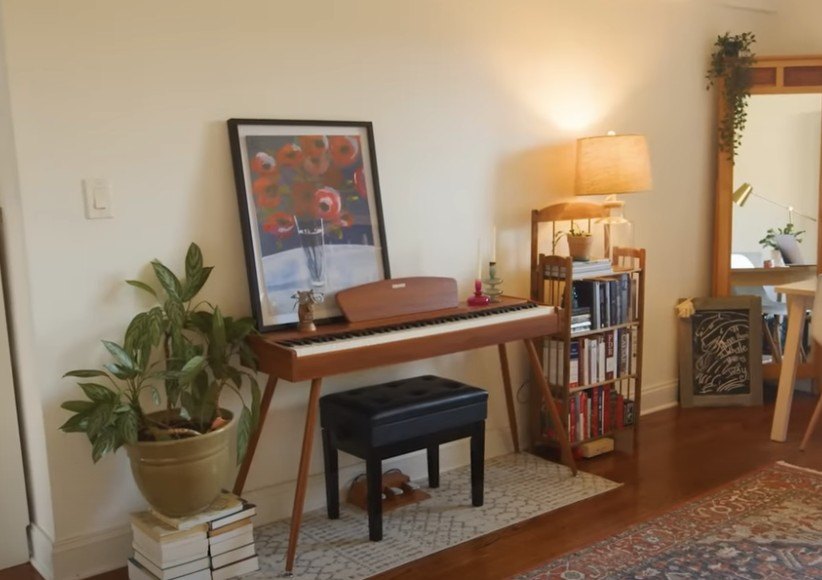
Apartment Therapy, YouTube
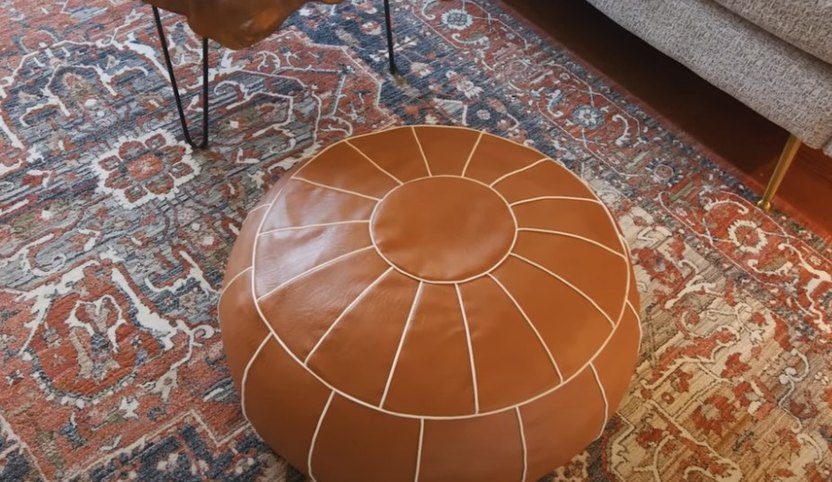
Apartment Therapy, YouTube

Apartment Therapy, YouTube
What about the children?
Then comes the matter of designing the second-biggest room in the house, the bedroom.
Bunk beds were a must, as they provide sleeping space above and storage underneath.
Surprisingly enough, the Jaspers prioritized floor space in the kids’ bedroom because that’s where they play together, using Legos, building blocks, wheeled toys, and trains. They also provided plenty of cushions for reading space, and layered the rugs they already had, so the floors would be soft, cushy, and colorful.
Since the Jaspers are both educators, books are a priority. They built floor-to-ceiling open bookshelves, with the children’s books on the bottom and the parents books on the higher shelves.
For clothing/dresser space, the family repurposed Khrystyne’s childhood dresser with pullout drawers for the kids, and the adults get adjacent open shelving with baskets. They keep them looking organized by always making sure the contents don’t rise above the “visibility line.”
This also helps them cull their belongings, keeping them down to a minimum.
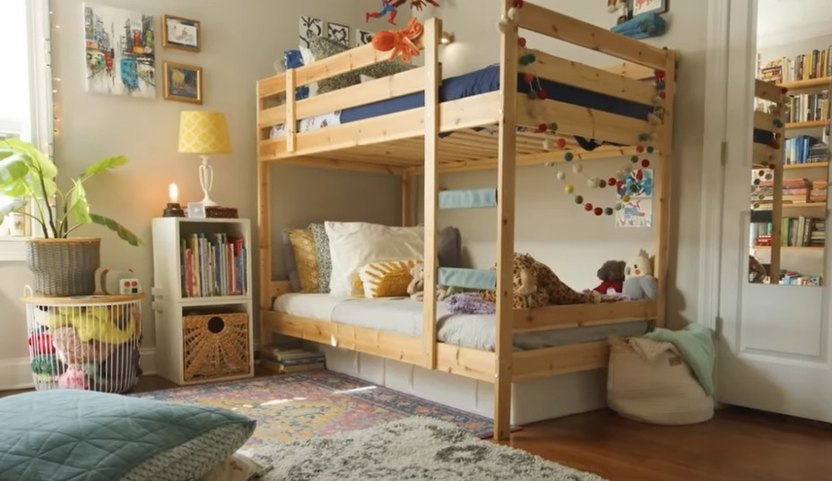
Apartment Therapy, YouTube
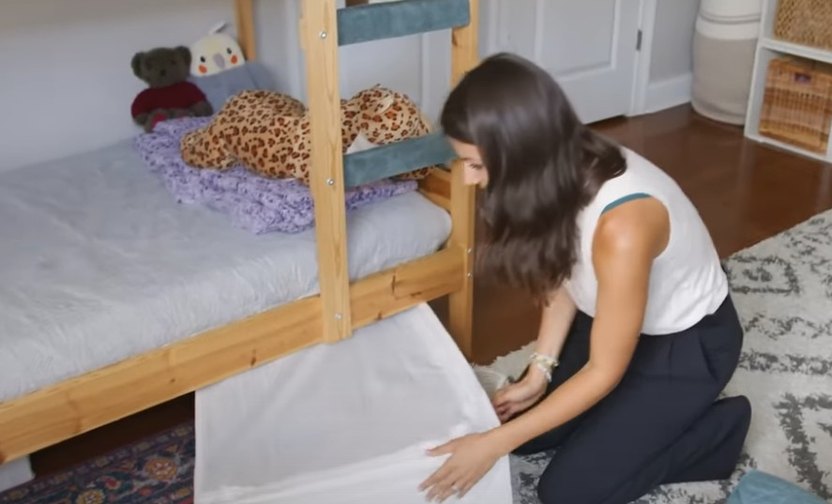
Apartment Therapy, YouTube
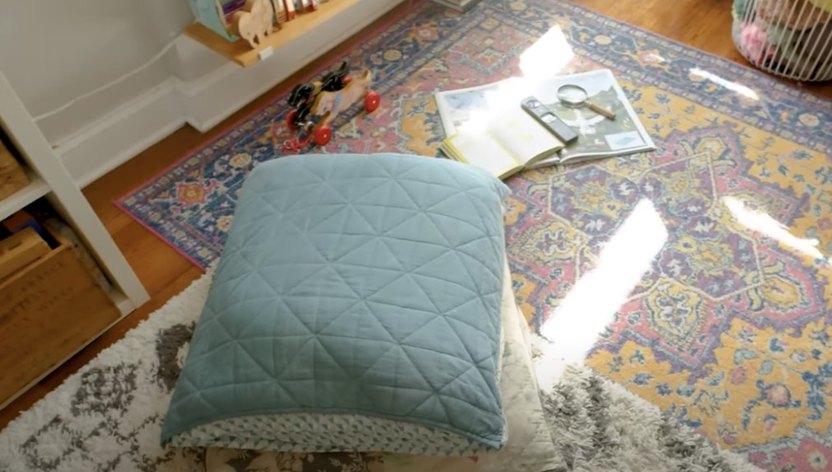
Apartment Therapy, YouTube
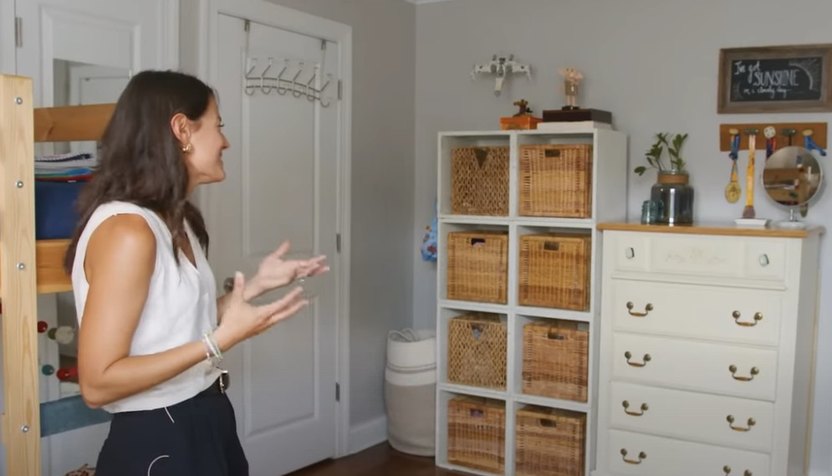
Apartment Therapy, YouTube
As for the kitchen and bathroom, these are small spaces the family made look bigger by using open shelving with baskets for organized storage. A bathroom vanity with storage space underneath also helped corral the family’s belongings.
And the kitchen, which is a small galley, seemed immense to them in comparison with what they had before. The spacious feeling was enhanced by light from a window, and they were able to extend the room with a homework/snack/crafts bar against one wall, cups hanging from a shelf above it.
Summing up the space
In essence, the Jaspers secret is simple.
“A healthy home, whether you have kids or not, is knowing what brings you joy and making space for it,” Khrystyne explained. “It doesn’t matter if you have a one-bedroom or a two-bedroom or a mansion, we all have the ability to make space for the things that matter to us.”
She breaks it down even further: “I think the first step is finding what matters to you. Is it hosting and having friends over, is it is it cooking together, is it finding a safe space for our kids to play in? Whatever that is, find it first, and then your brain will help you find a way to make it possible, no matter what your space looks like or how big it is.”
Categories
Recent Posts


